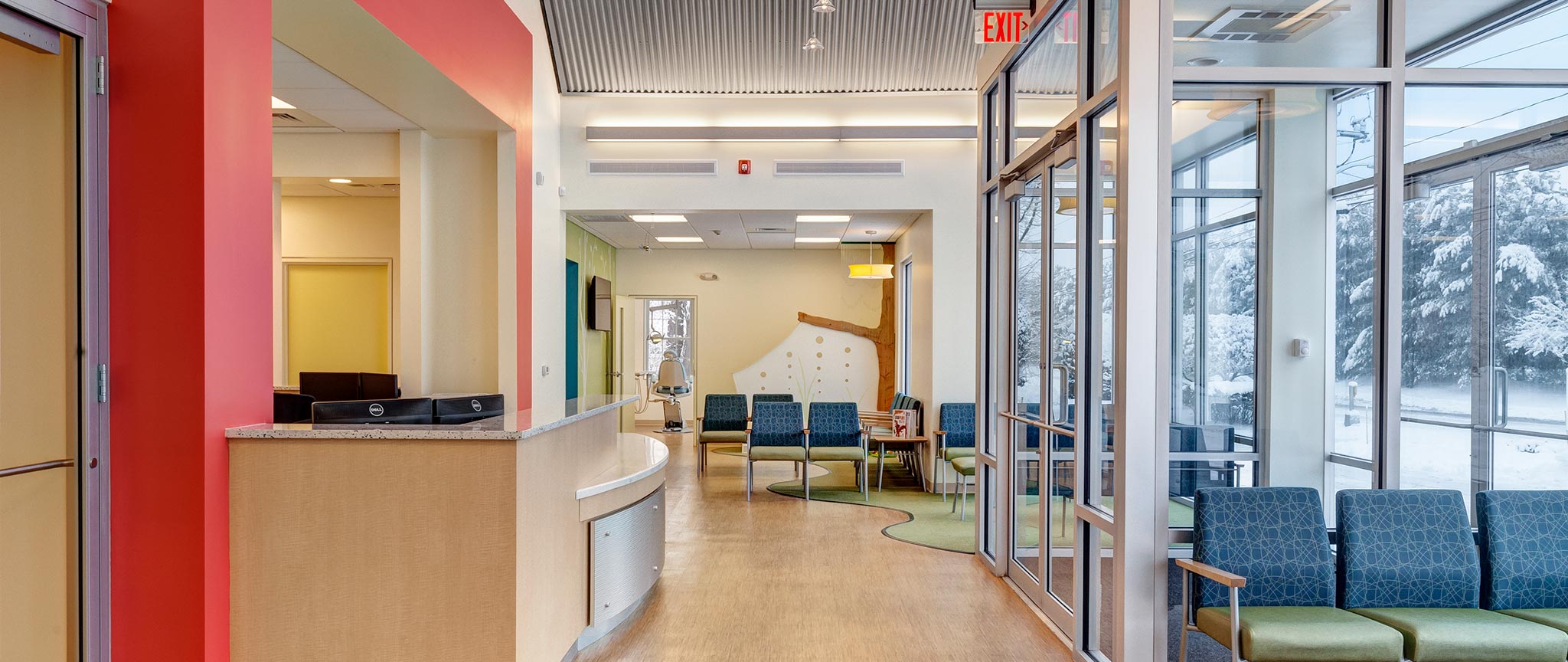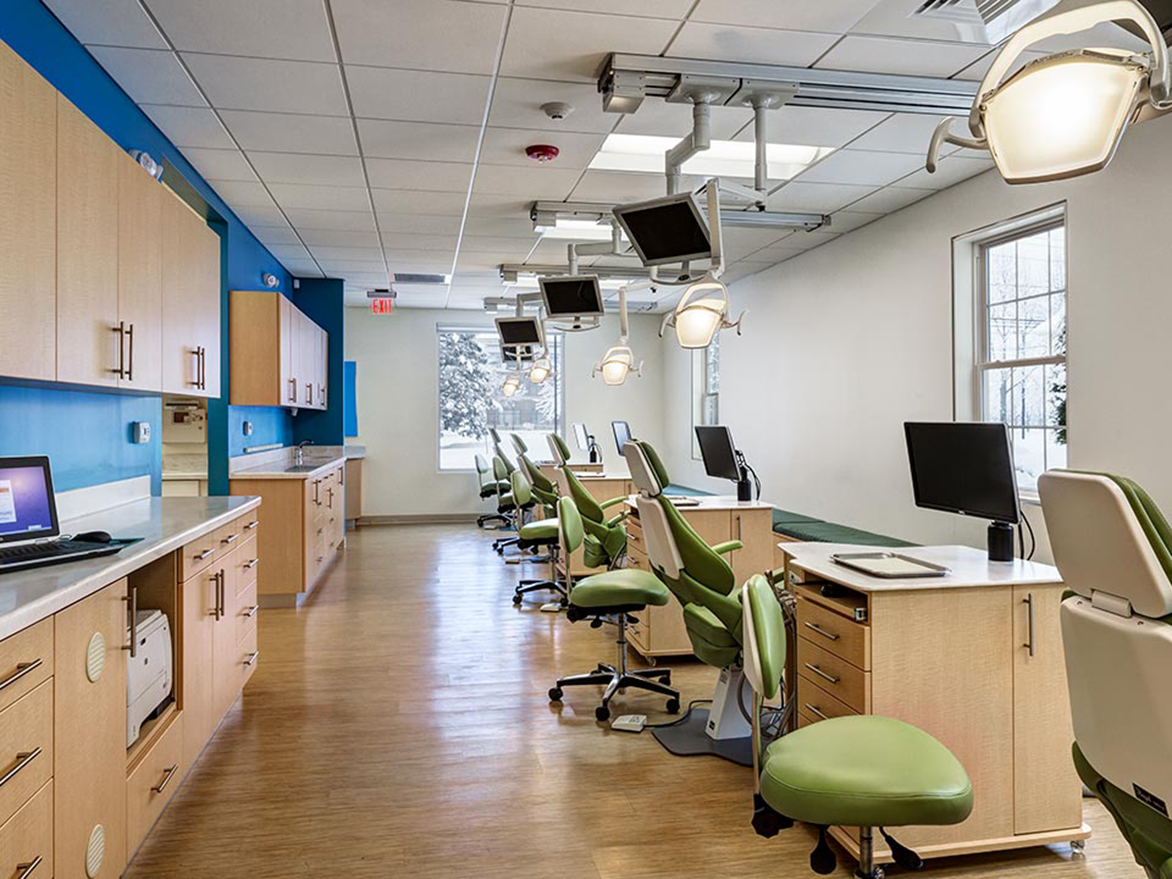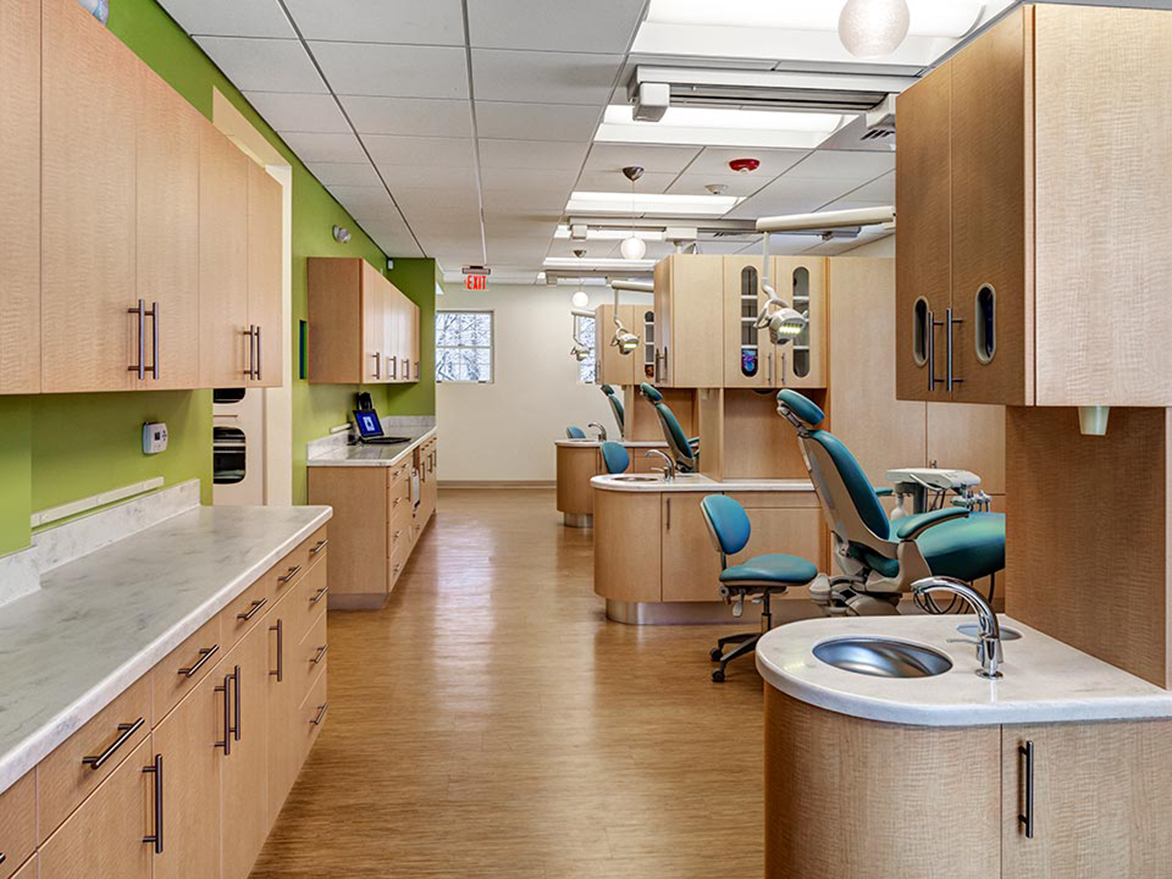

To accommodate the practice's procedure and waiting area, administrative and support space the new facility required a 1,500 square foot addition.

Requiring less square footage, the new compact floor plan design allows for a well-functioning professional office and provides ideal patient flow.

Patients are guided to either the pediatric or orthodontic practices situated on each side. With the administrative offices located in the center of the building practitioners share space, optimizing square footage and workflow.