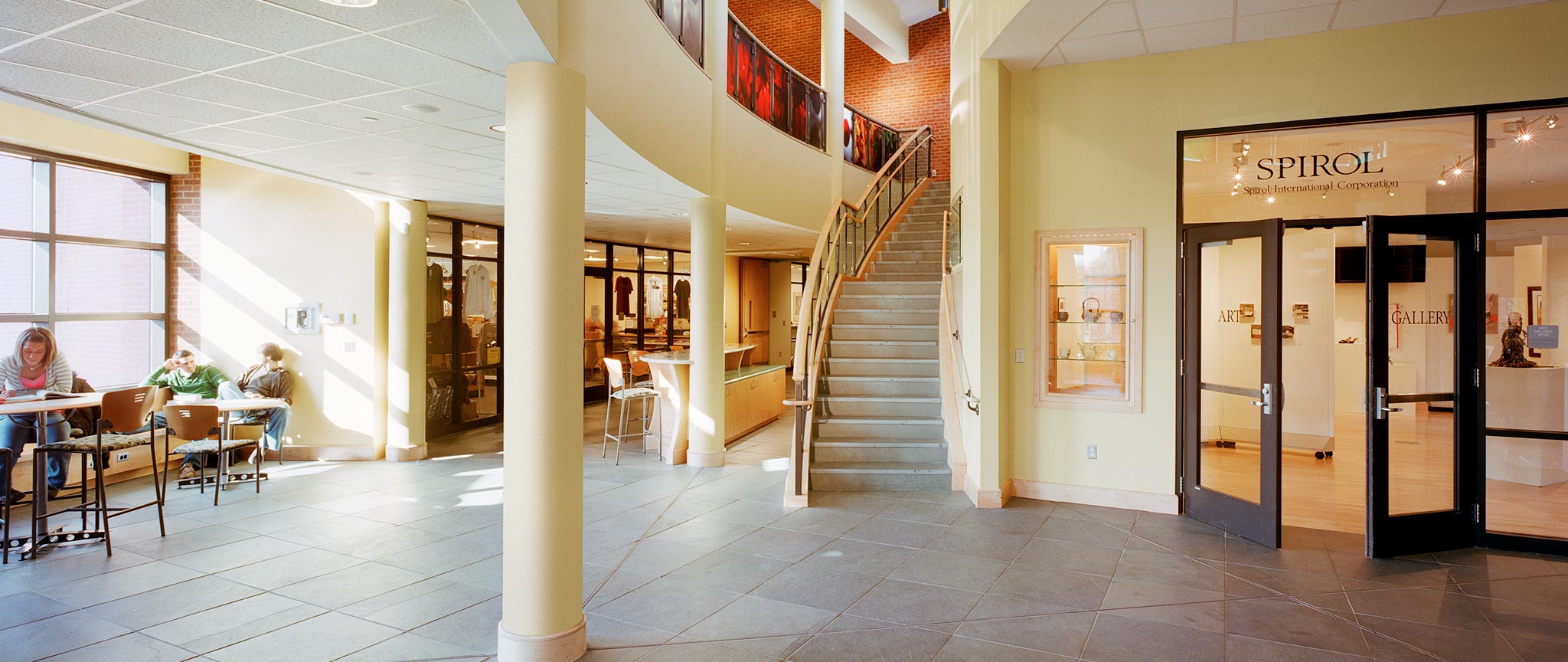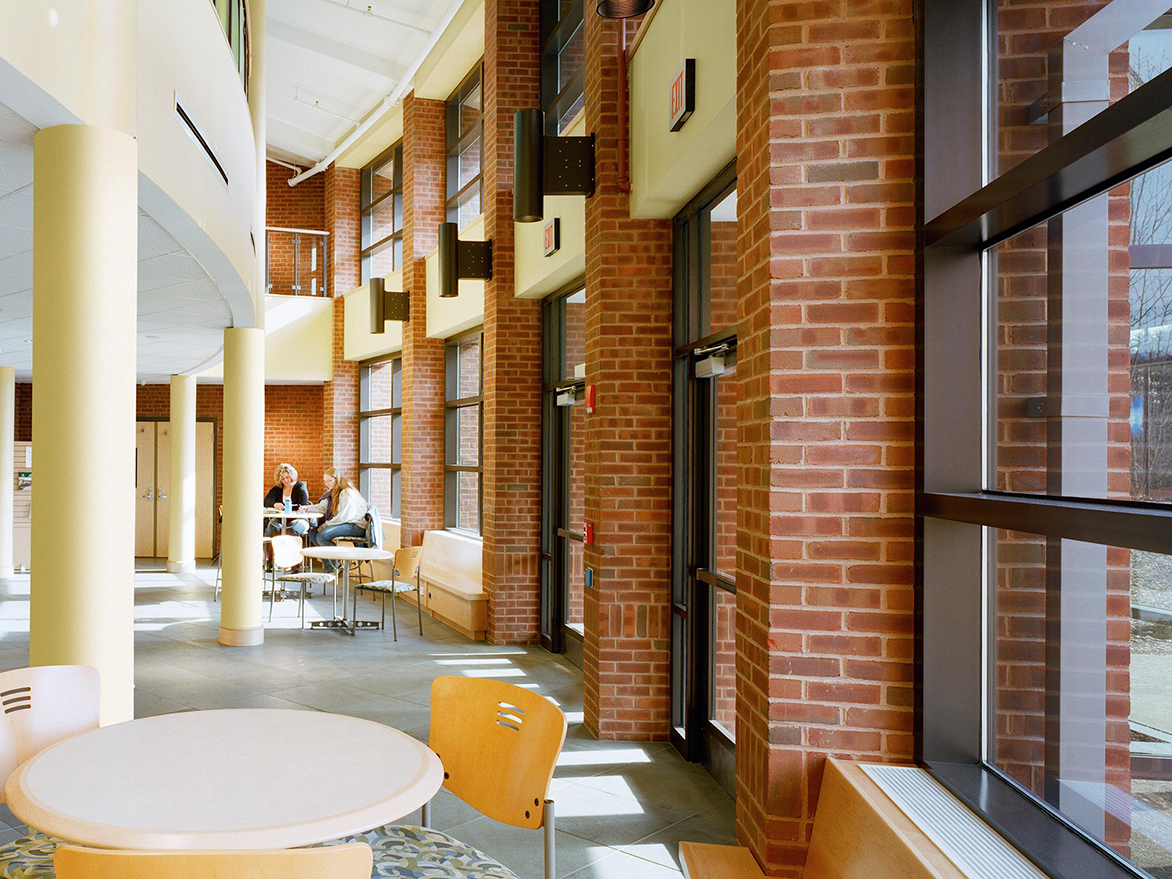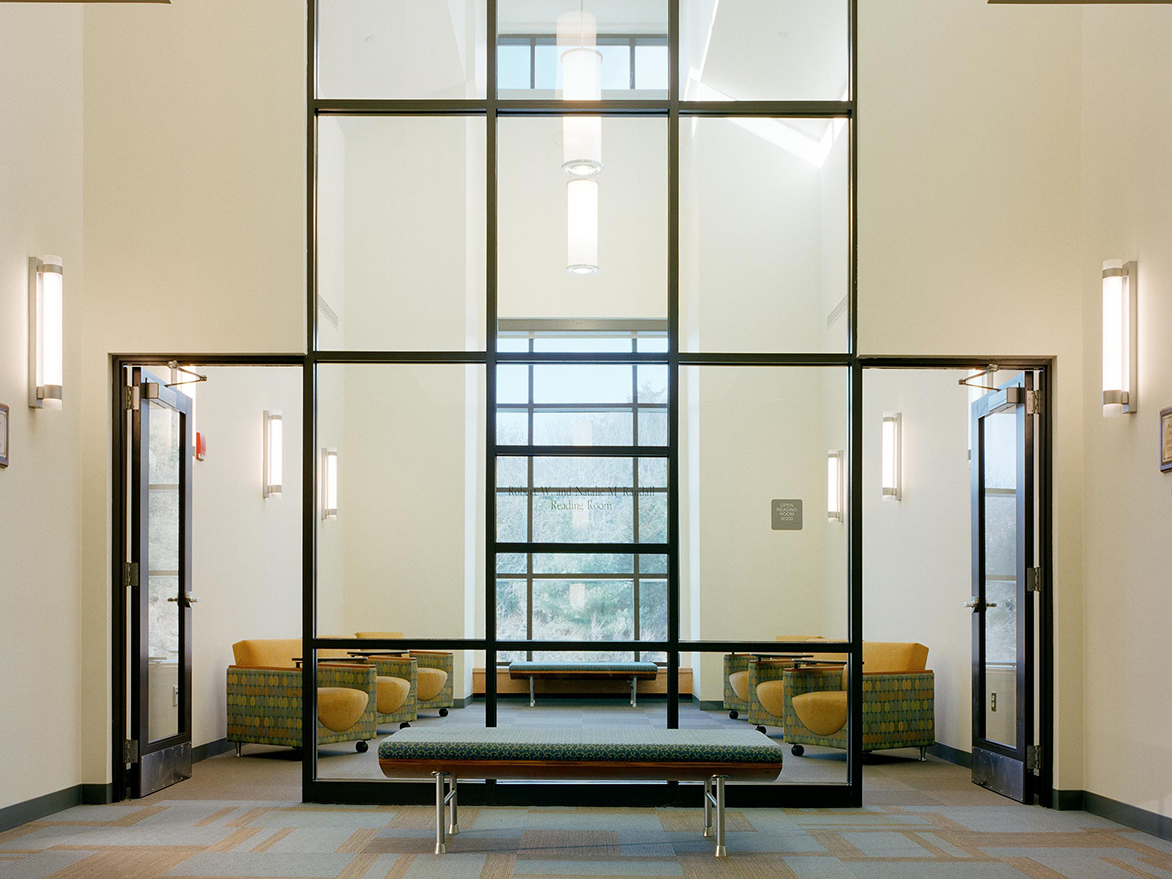

The renovation consisted of making substantial additions and renovations to the college. QVCC and the State of Connecticut Department of Public Works proposed a 30,000 square foot addition as well as a 10,000 square foot renovation to its existing facility in Danielson, CT.


The new wing houses the President’s office suite, classrooms, a distance learning seminar room, the Book Store, faculty and administrative offices, and an art gallery. The renovation also includes a library expansion, office and classroom improvements, and a light manufacturing/plastics laboratory.

Several quiet study alcoves, situated throughout the space are brightly lit by natural light and vaulted ceilings.