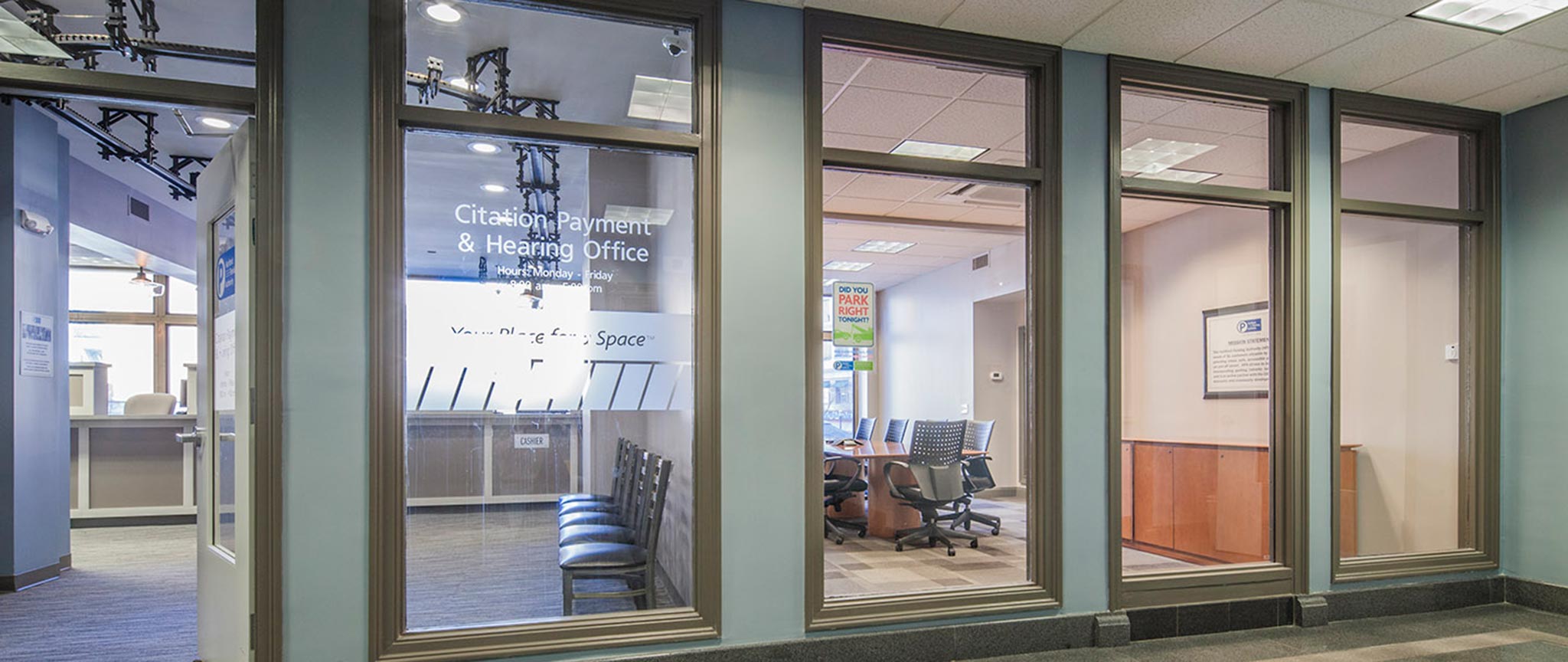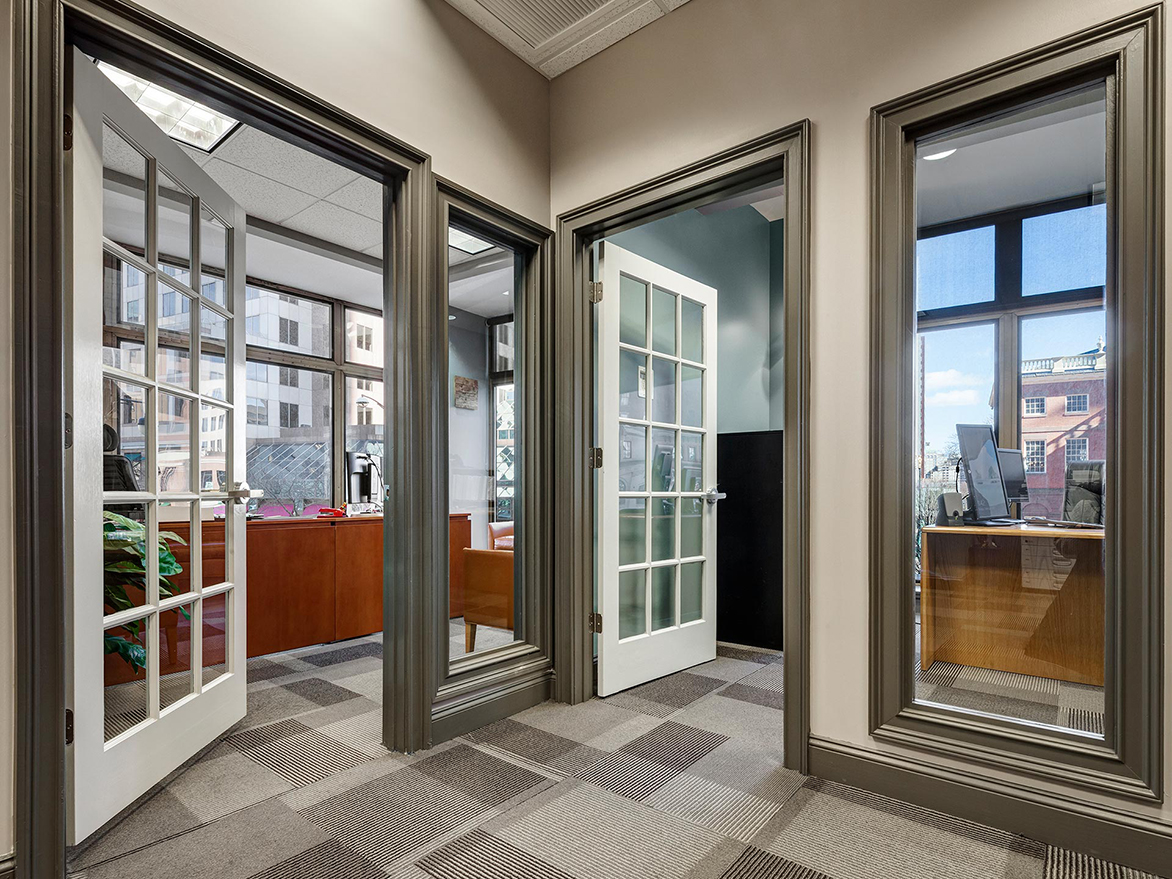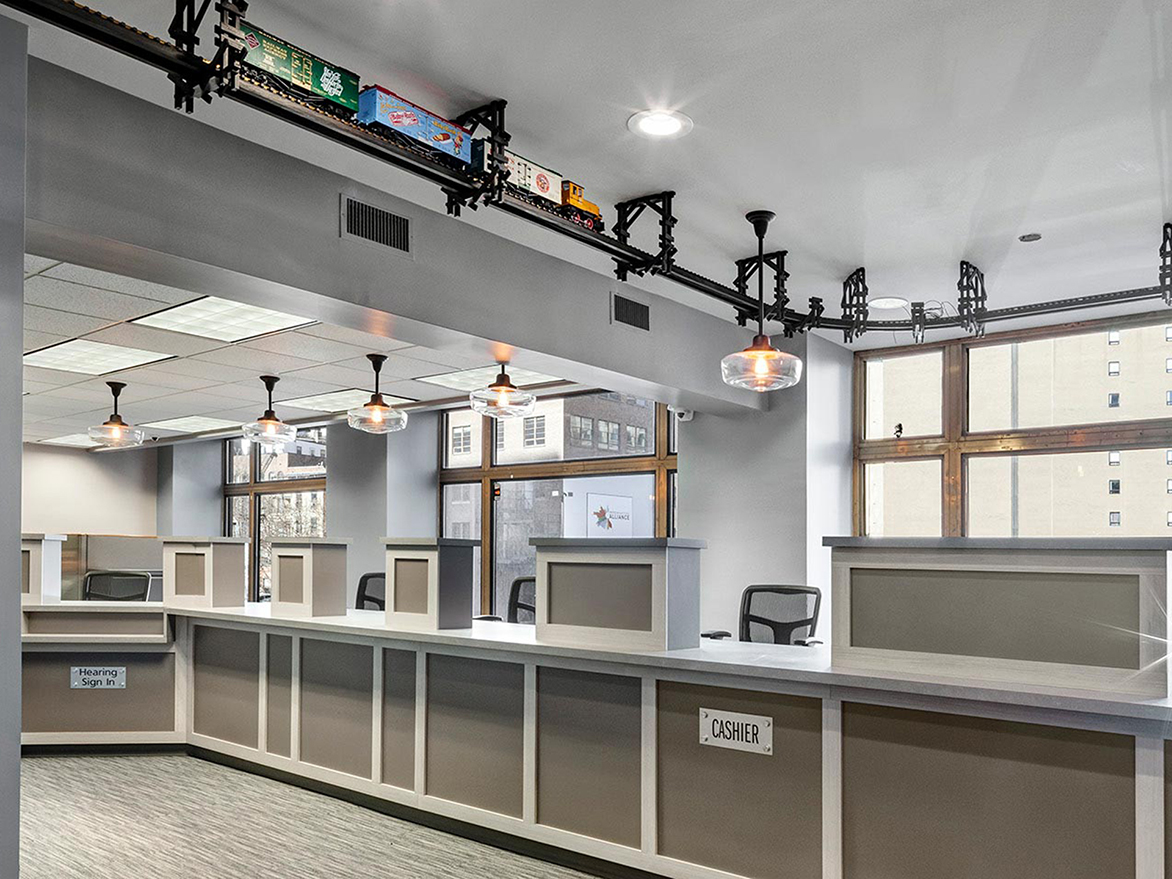

The Hartford Parking Authority needed to find a new location when the State purchased the garage in early 2015 and after review of alternative locations, the second floor of a historic 1920s office building adjacent The Old State House in downtown Hartford was selected as an ideal space.

Working with a conservative budget and tight schedule, the project involved renovating a 7,000 SF space, rich in historic detail. The design objectives included many requirements. The layout must accommodate both private executive offices along with a multi-functional public space to house a ticket counter, hearings court and help desk. In addition, the client wanted to retain and accentuate the ambiance and historic details of the interior space.

The multi-use public space is fitted with a new custom ticket counter and an updated historic look. Instead of the usual flat-screen monitors that adorn many public spaces, management chose to display something unexpected, unique and entertaining: an G-scale model train with custom freight and passenger cars!