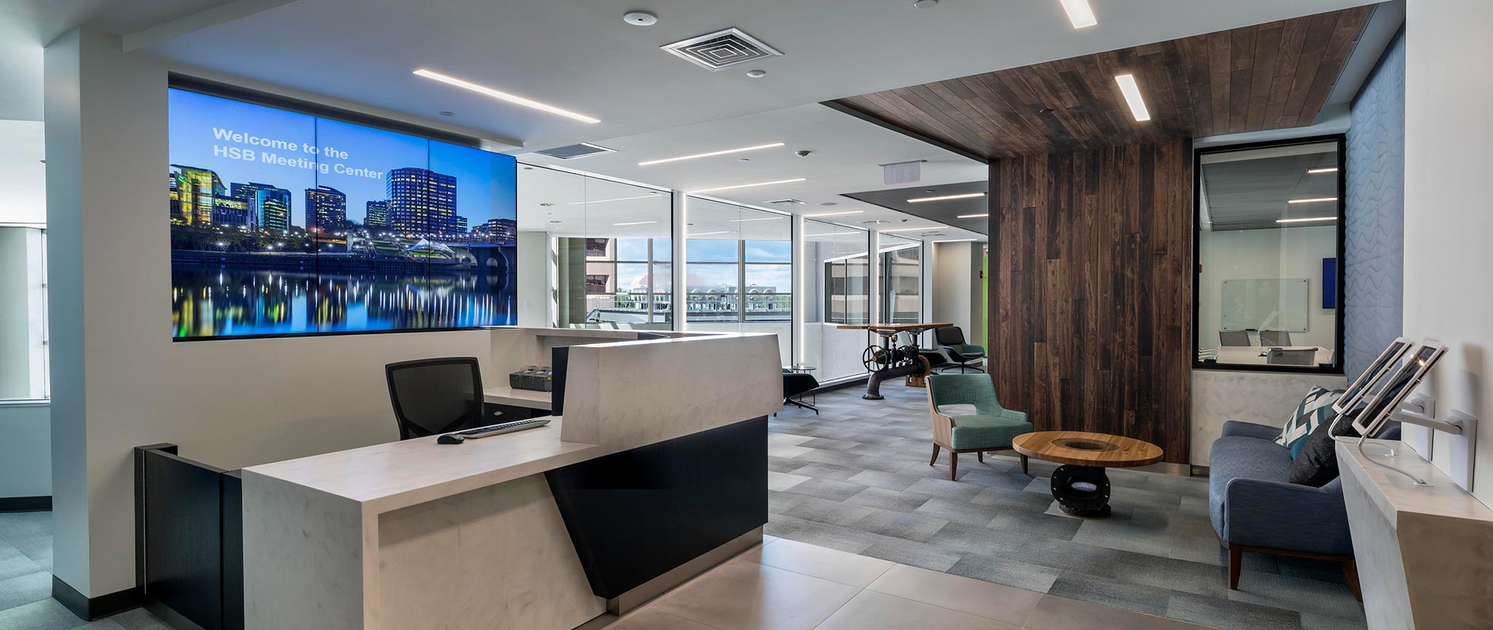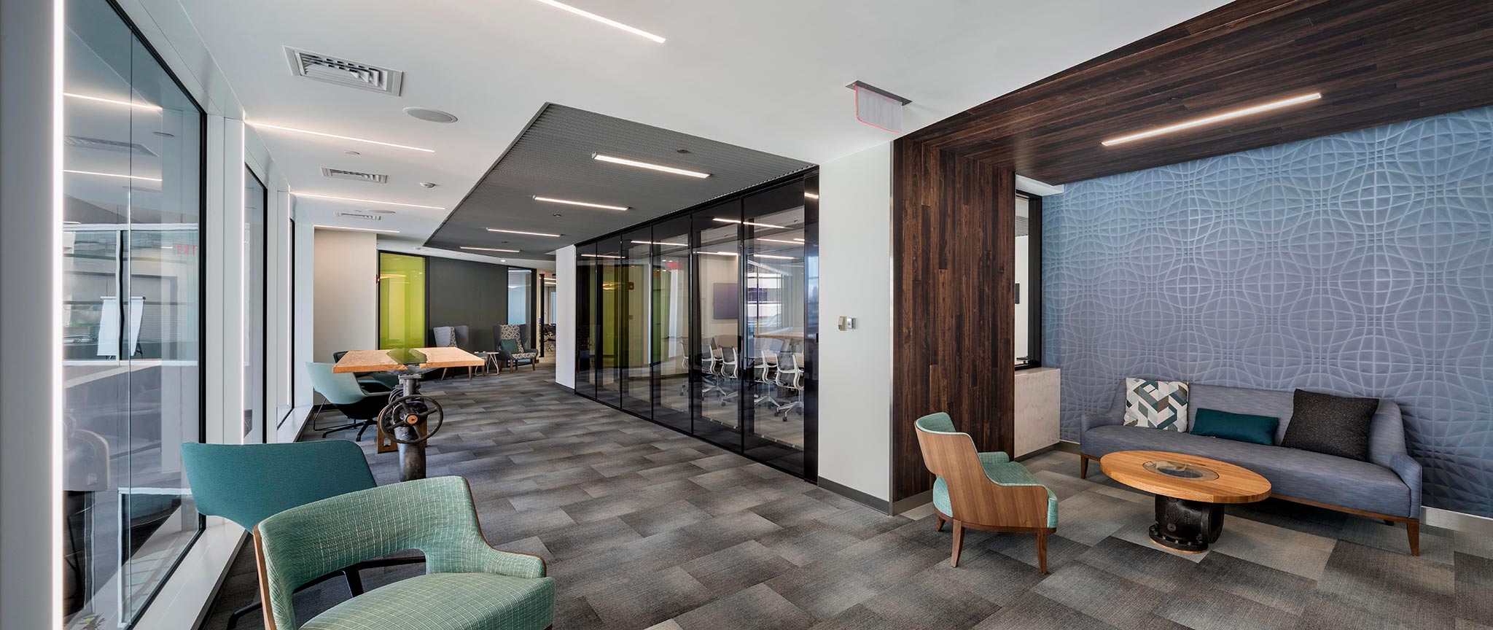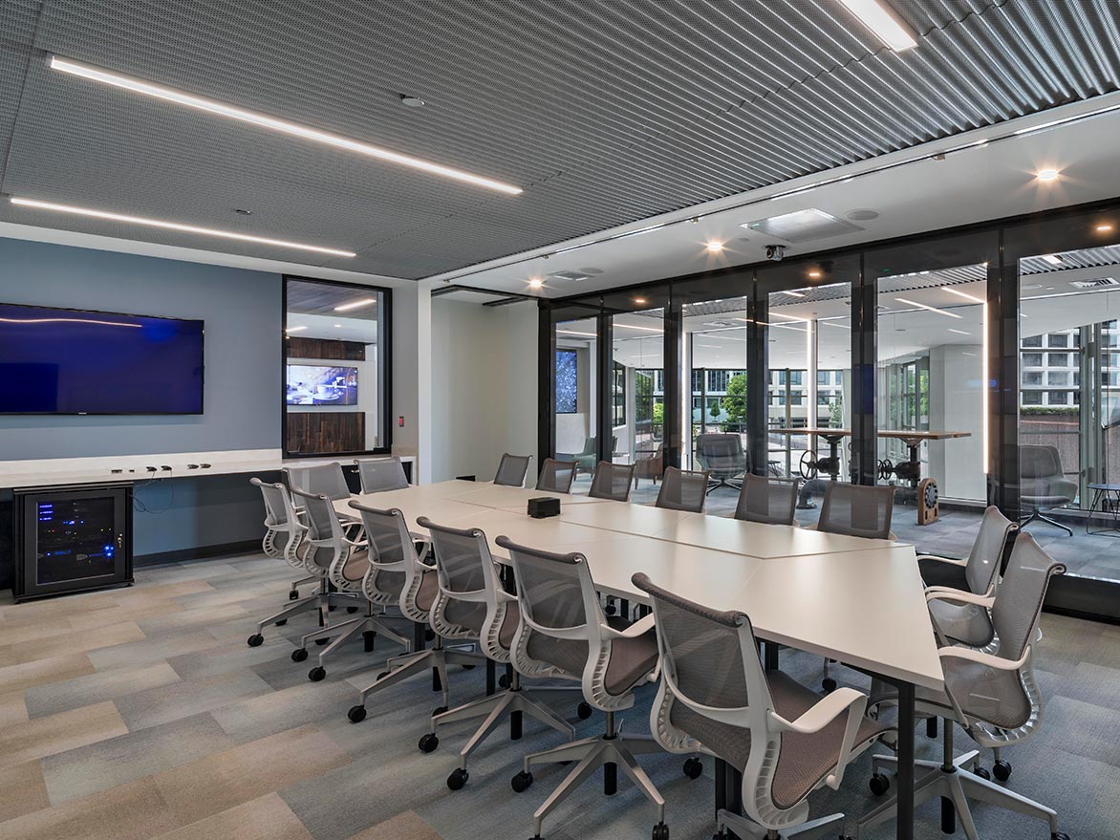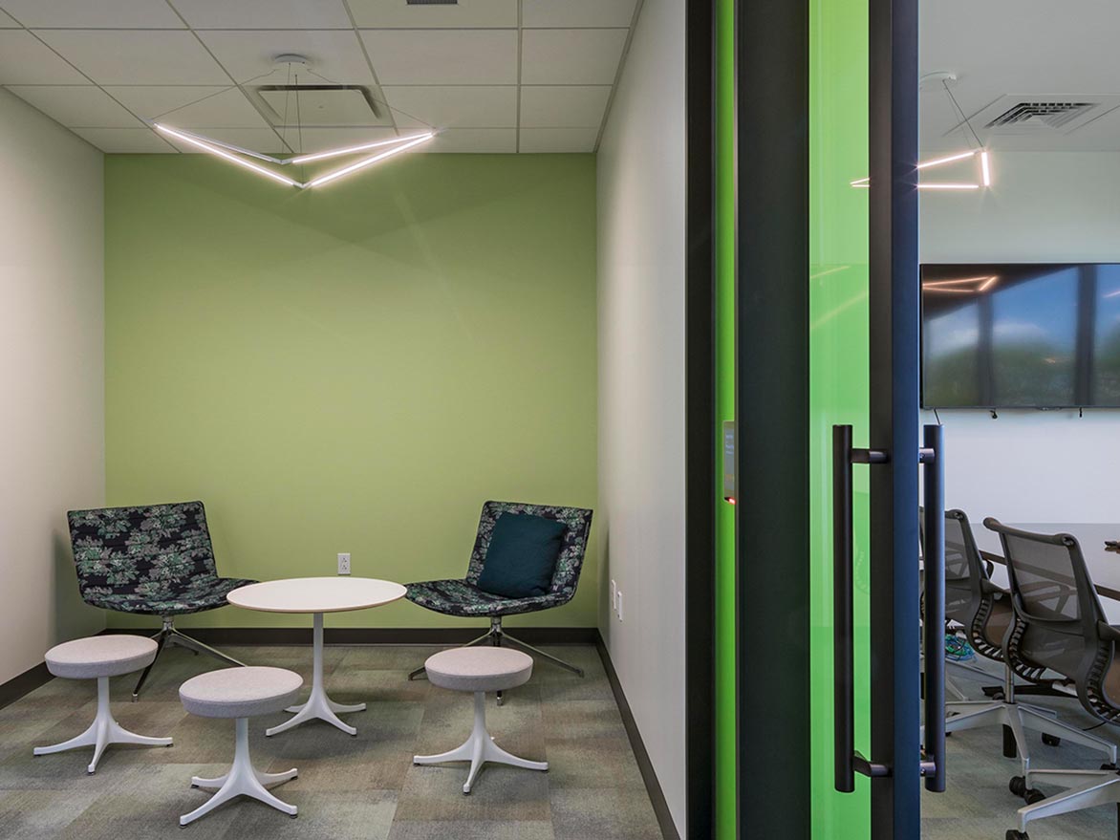

The new Meeting Center was designed to provide a space for internal meetings and outside visitors. The 4,800 center includes a reception and waiting area and a variety of conference room options including large traditional space, smaller collaboration areas and small private alcoves. The main reception area, serves as the new “front door” to the Hartford Steam Boiler Company and features a new enlarged window overlooking the main building atrium.

The reception area features two custom work tables created from salvaged boiler parts and reclaimed lumber from the City of Hartford. The waiting area provides casual seating alcoves and open seating.

The main conference room includes an operable glass wall that opens for “town hall” presentations.

Smaller meeting and quiet rooms border the large training space, providing space for less traditional collaboration.