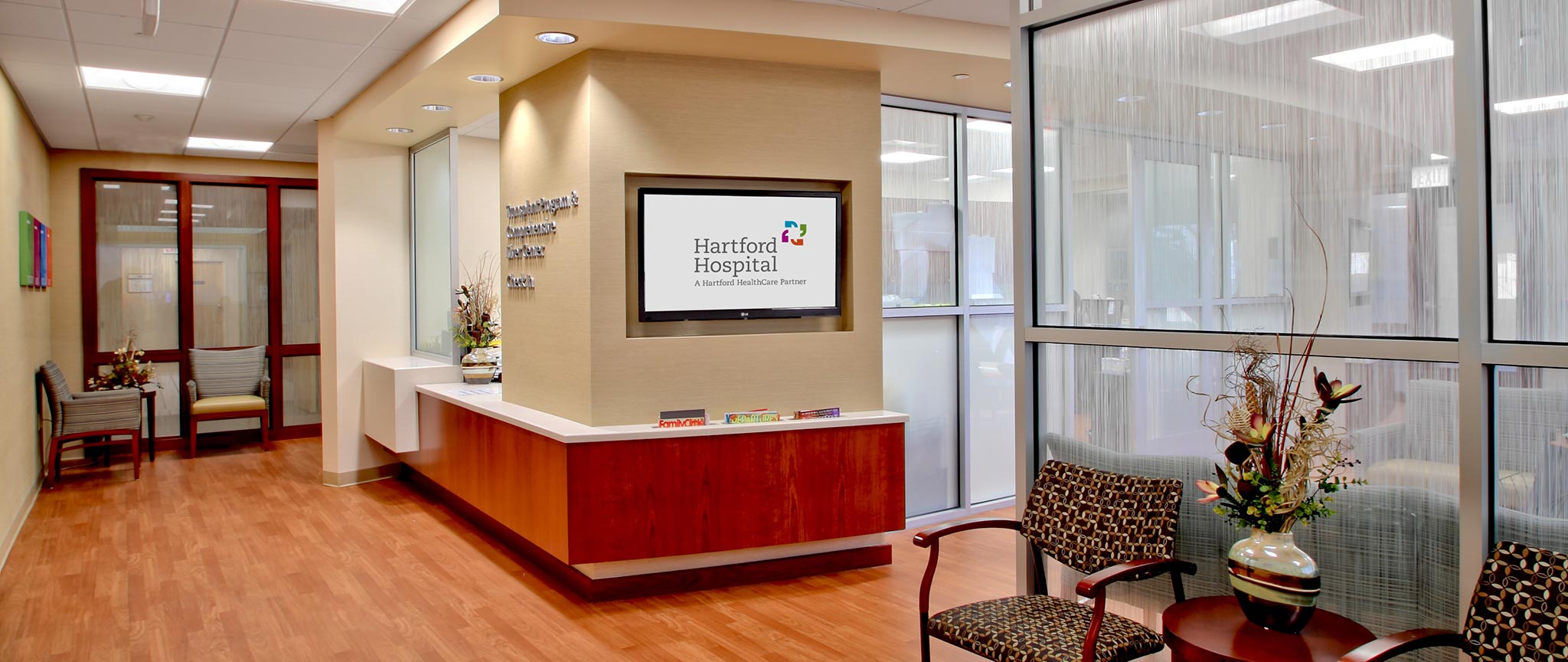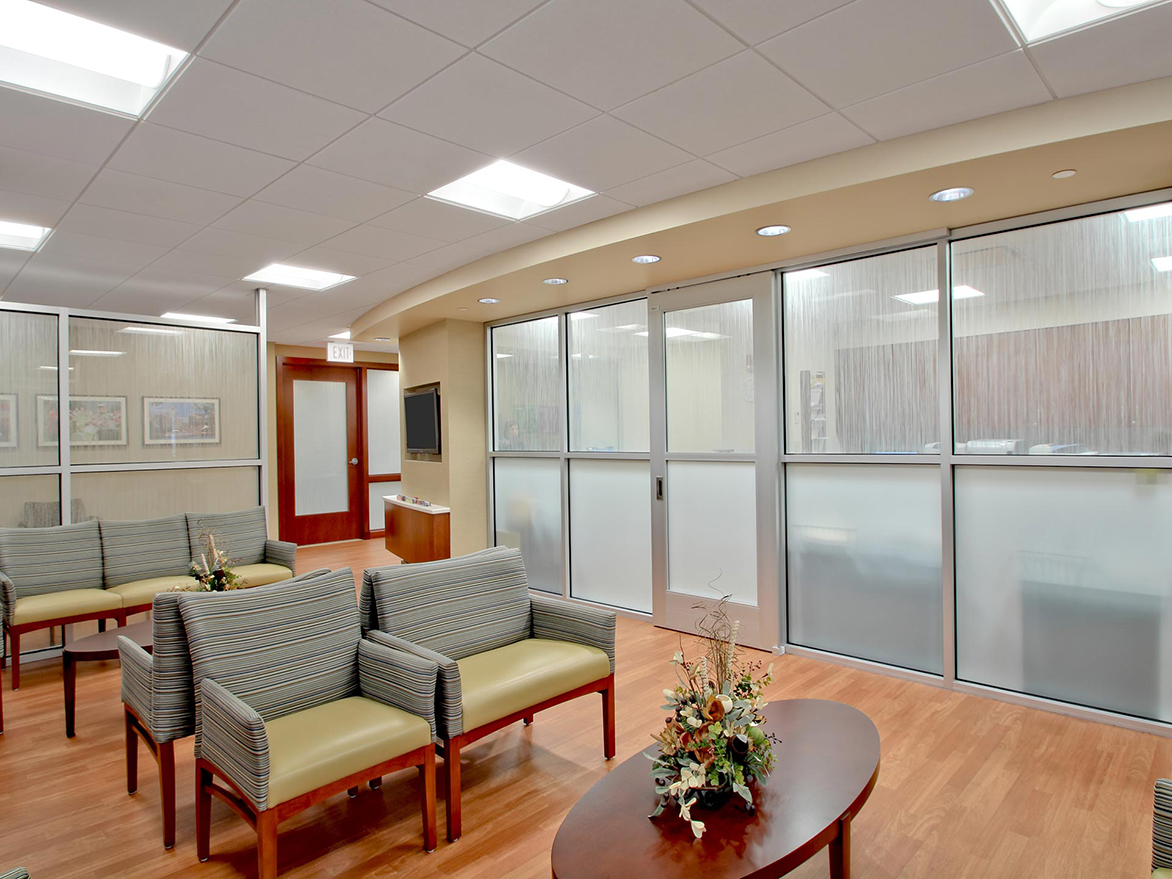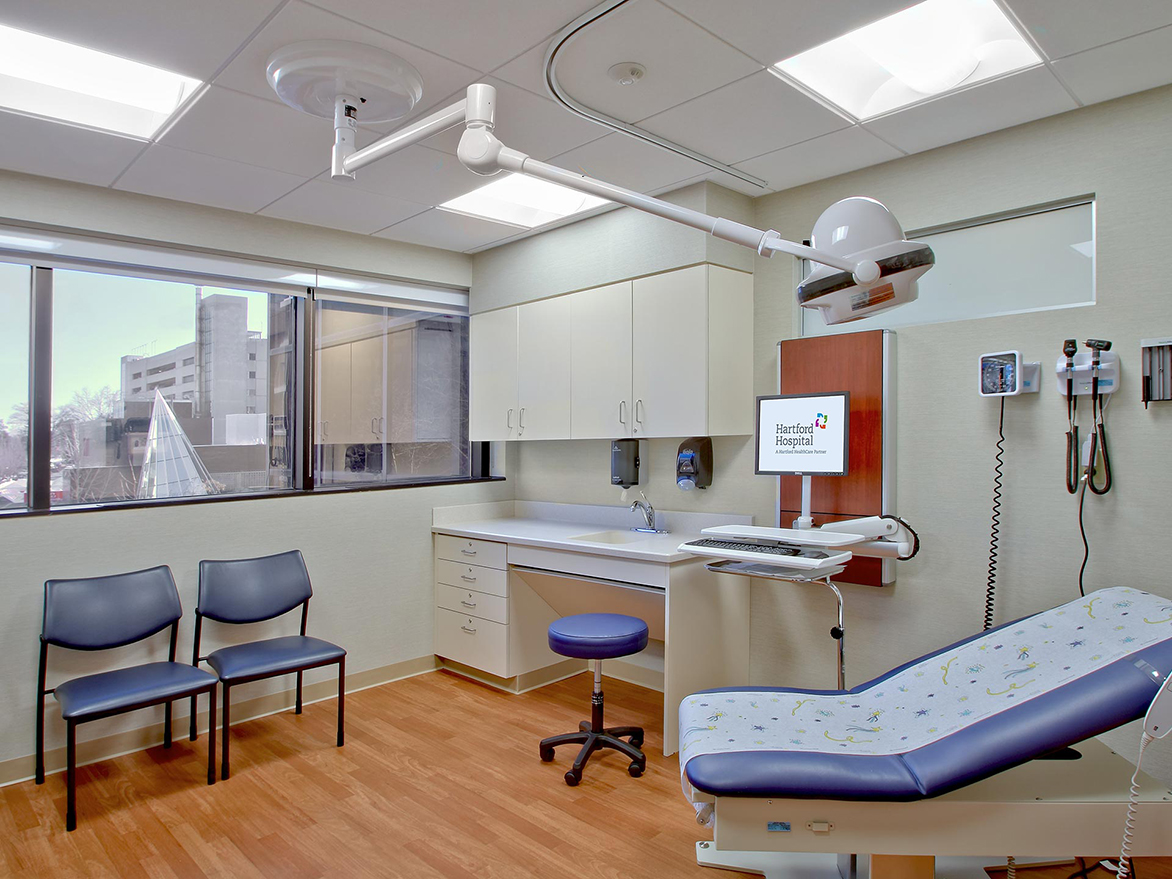

The Kidney & Liver Transplant suite was relocated to the 3rd floor of the Medical Office Building at 85 Seymour Street in downtown Hartford. The new suite consists of two areas for doctor’s offices and exam rooms and occupies 11,000 square feet.


An open floor layout was incorporated, situating non designated offices in the center with shared workspace consisting of bench workstations, filing, reception and waiting areas span the outer perimeter taking full advantage of natural light. Staff areas were located near patient rooms, and shared space for Providers was incorporated adjacent to MAs and staff for optimum patient experience and service. Materials were selected to support a healthy environment.

There were several design challenges which required providing adequate space for proposed functions such as spacious exam rooms to accommodate a family member and easy access for stretchers to enter and exit. Consultation rooms required space for group discussion when necessary and AV capabilities.