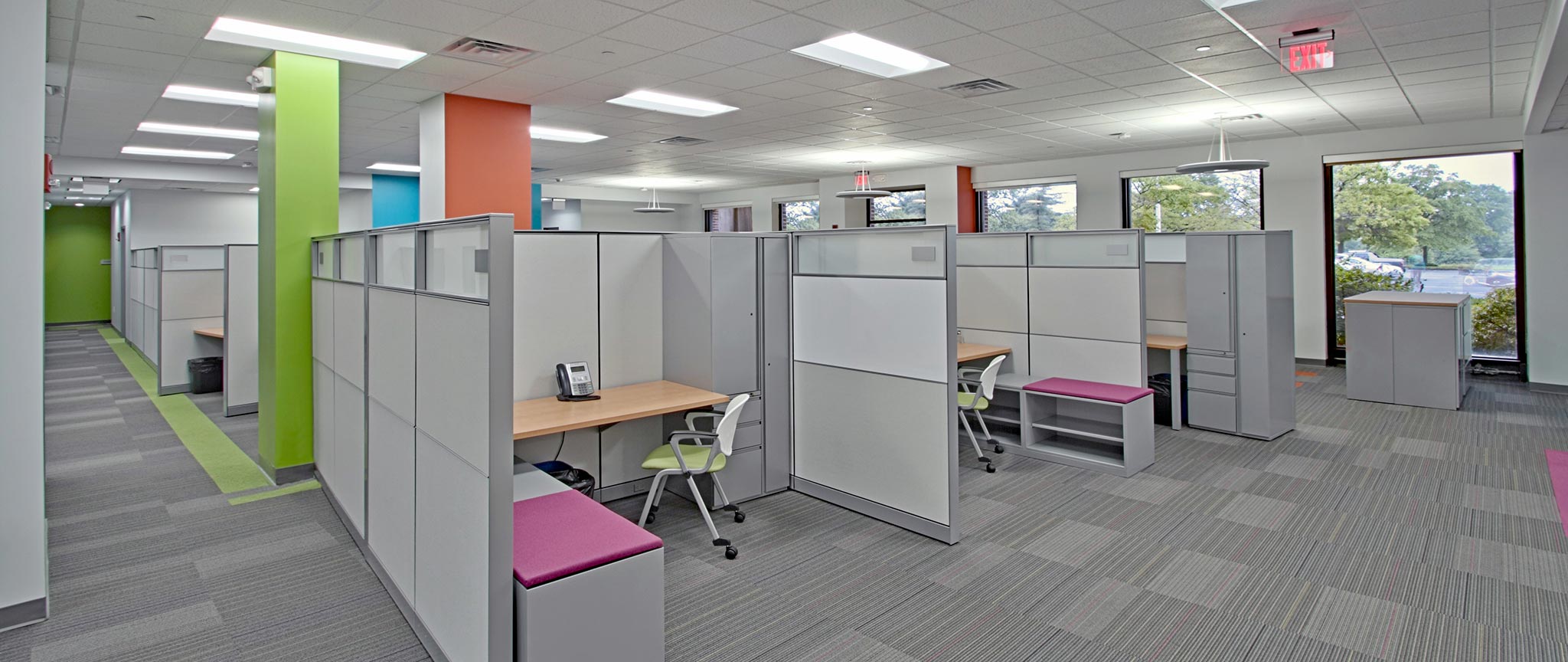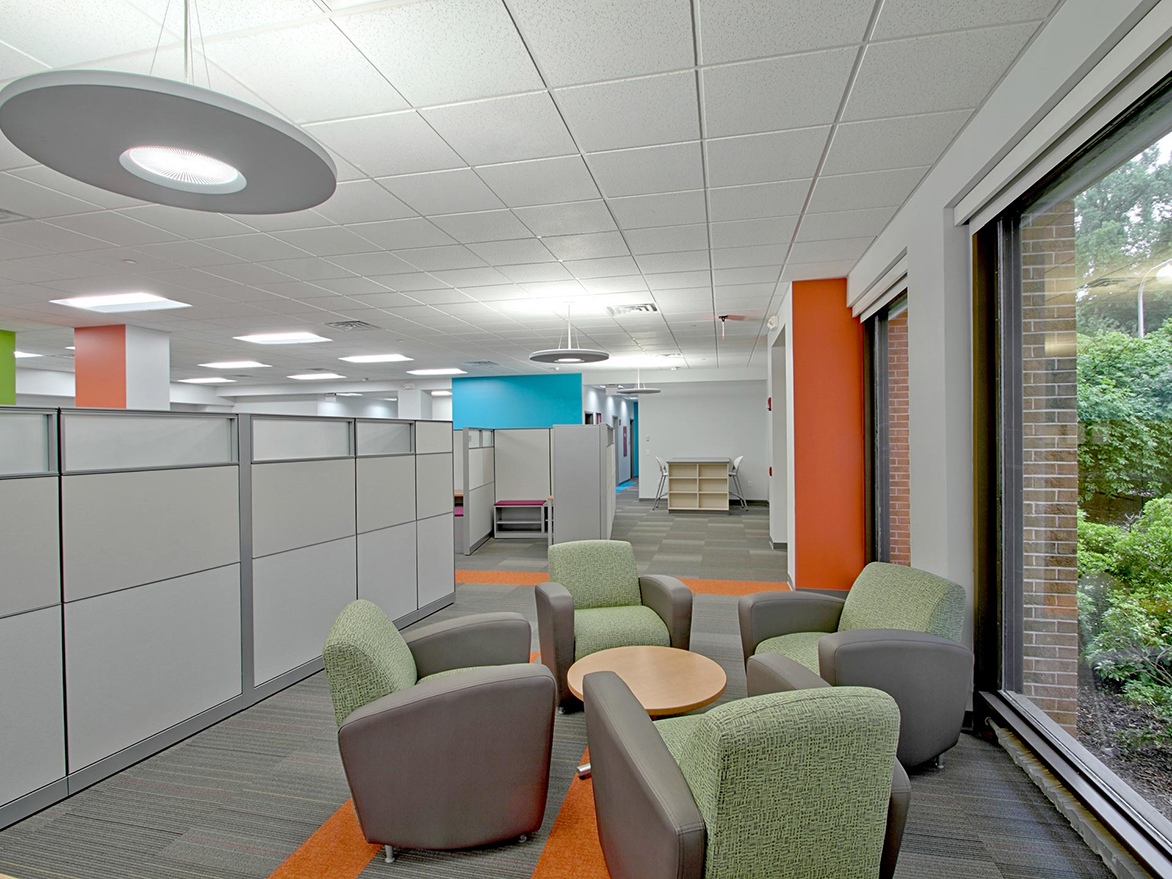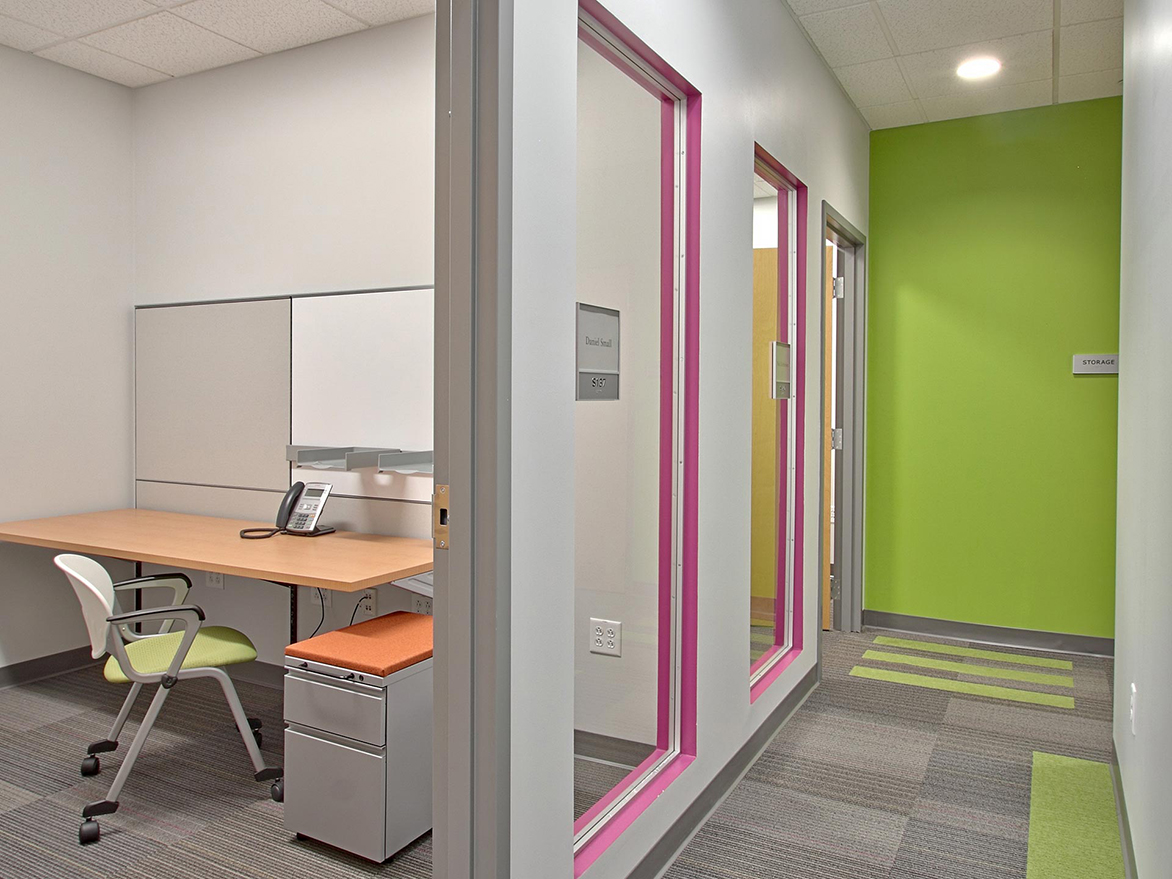

The renovation of the 1st floor of the Curtis Professional Building in Newington was an effort to consolidate all marketing and planning-related services into one space. Job types varied from visual arts such as multi-media, print and signage to administrative services that included legal and public relations. Although each job type had different space requirements, all shared the same objectives and focus and benefited from close working relationships.

Working with a conservative budget and tight schedule, the project involved renovating a 4,800 square foot space which had been unoccupied for eighteen years. The space offered limited natural light, with two-thirds of the floor plan in a windowless environment.

The design objectives included many requirements. First and foremost, the environment needed to foster creativity and collaboration for the graphics services while also taking into consideration the privacy levels required by the administrative offices. The space also needed to maintain a high level of comfort for long work hours and effectively control the sound and audio disturbances’ impact on neighbors.