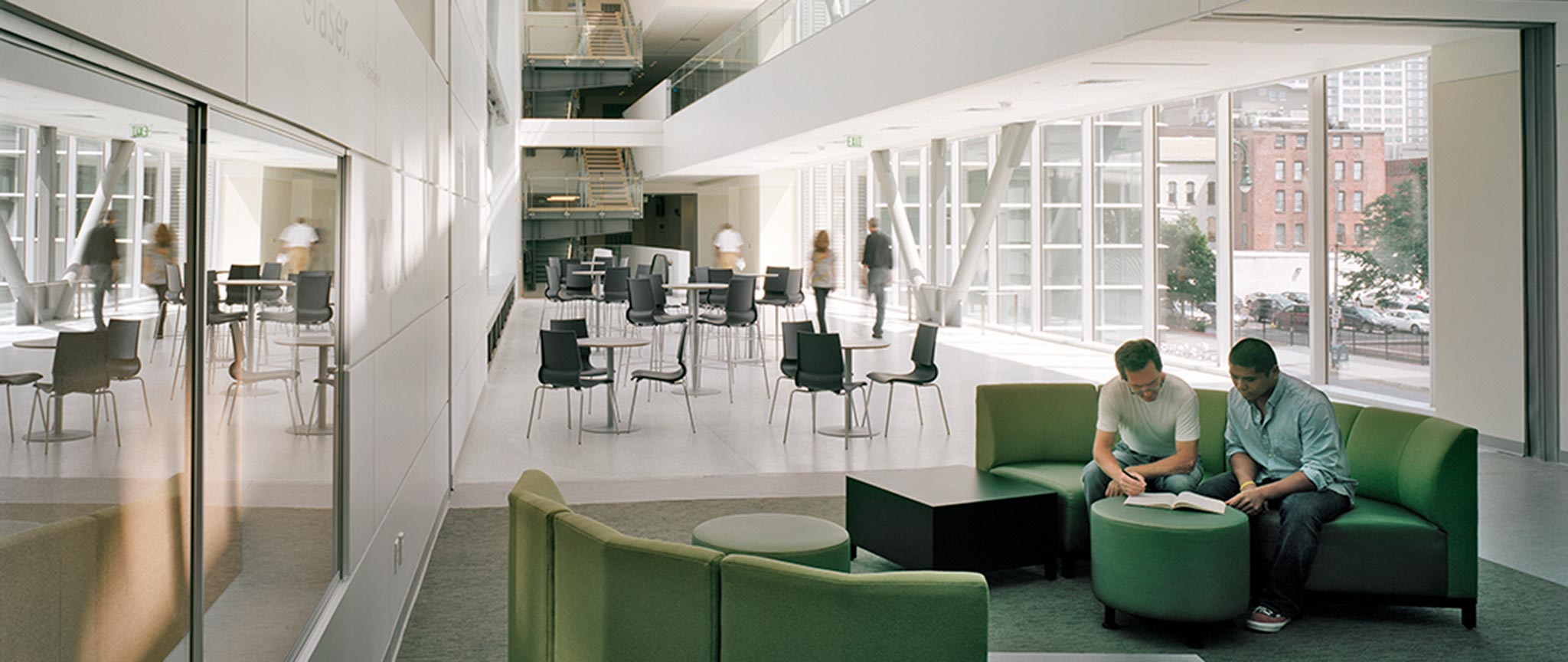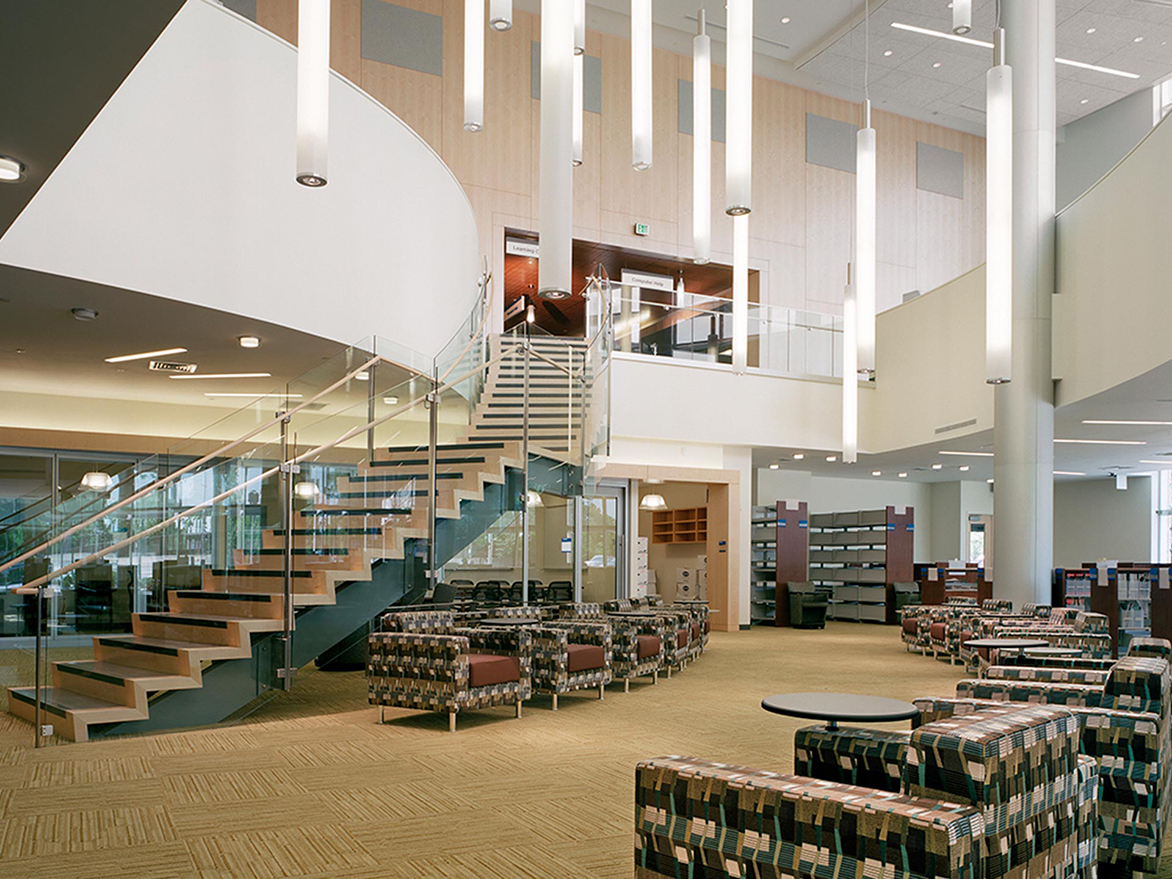

ID3A's role included the program verification and interior design development for the community college which consolidated many programs to a new location in downtown New Haven.

The new 25,000 square foot library is situated on two floors and includes a large learning commons where students can gather, a designated quiet study and a children's "mini-library" as part of the Early Learning Programs.

The college offers many specialty programs including Allied Health and Nursing which occupies 14,000 square feet, nuclear medicine, radio pharmacy, camera labs, x-ray, radiation therapy and nutrition labs. This 100 seat tiered classroom is used for lectures and presentations.