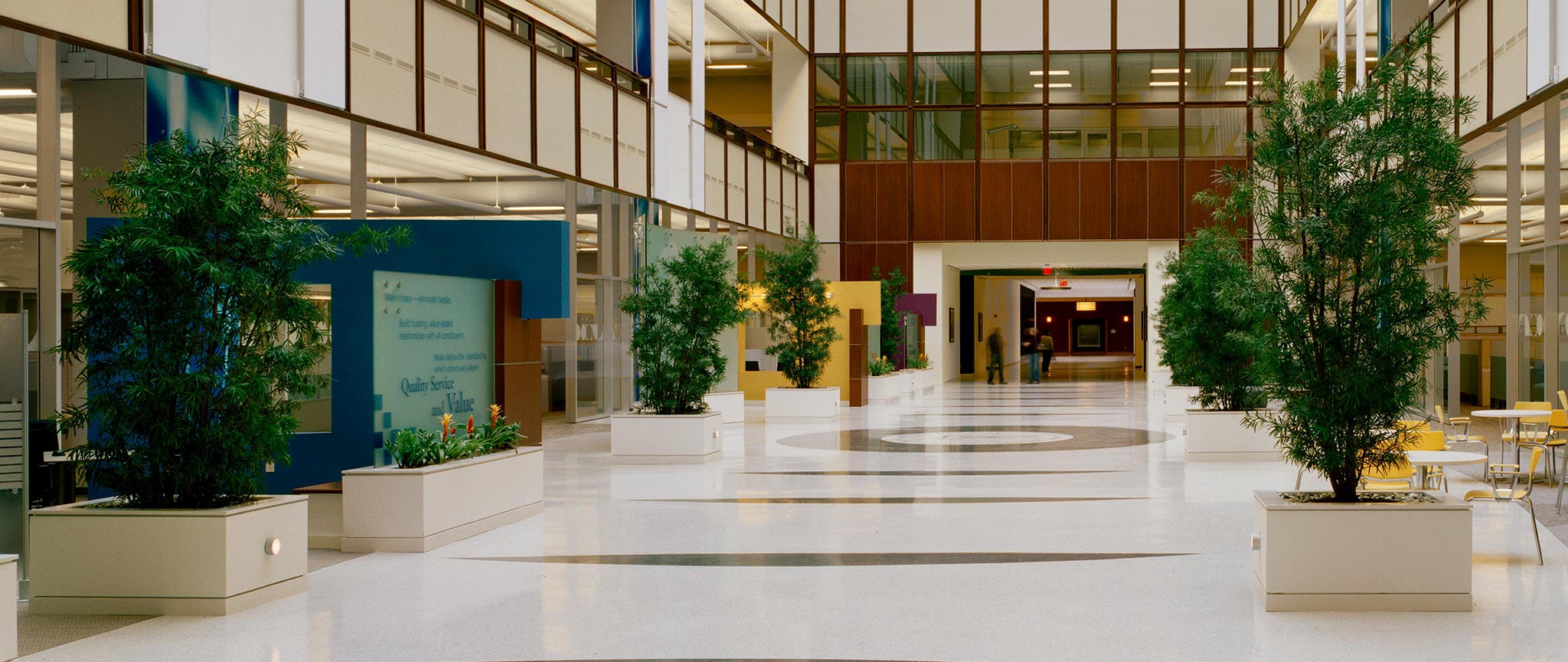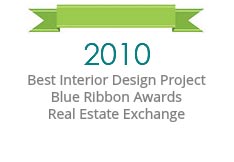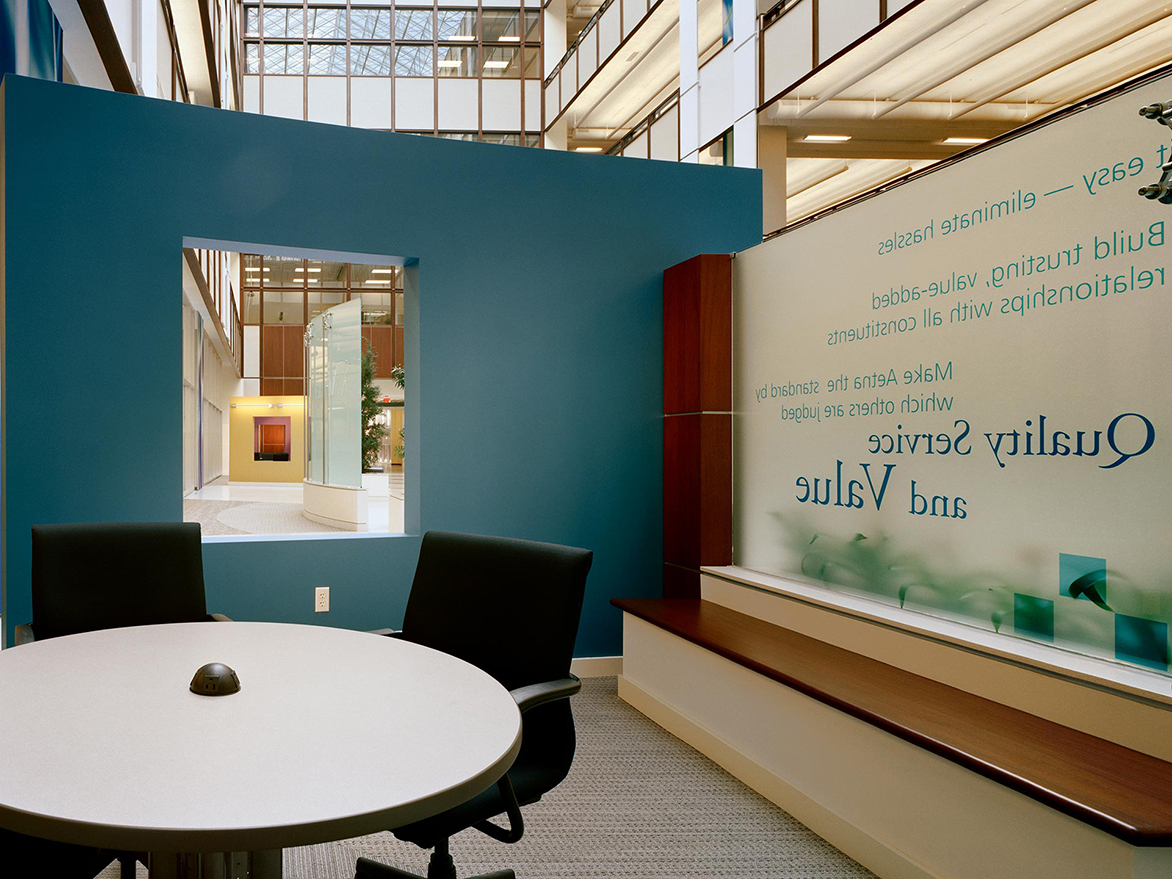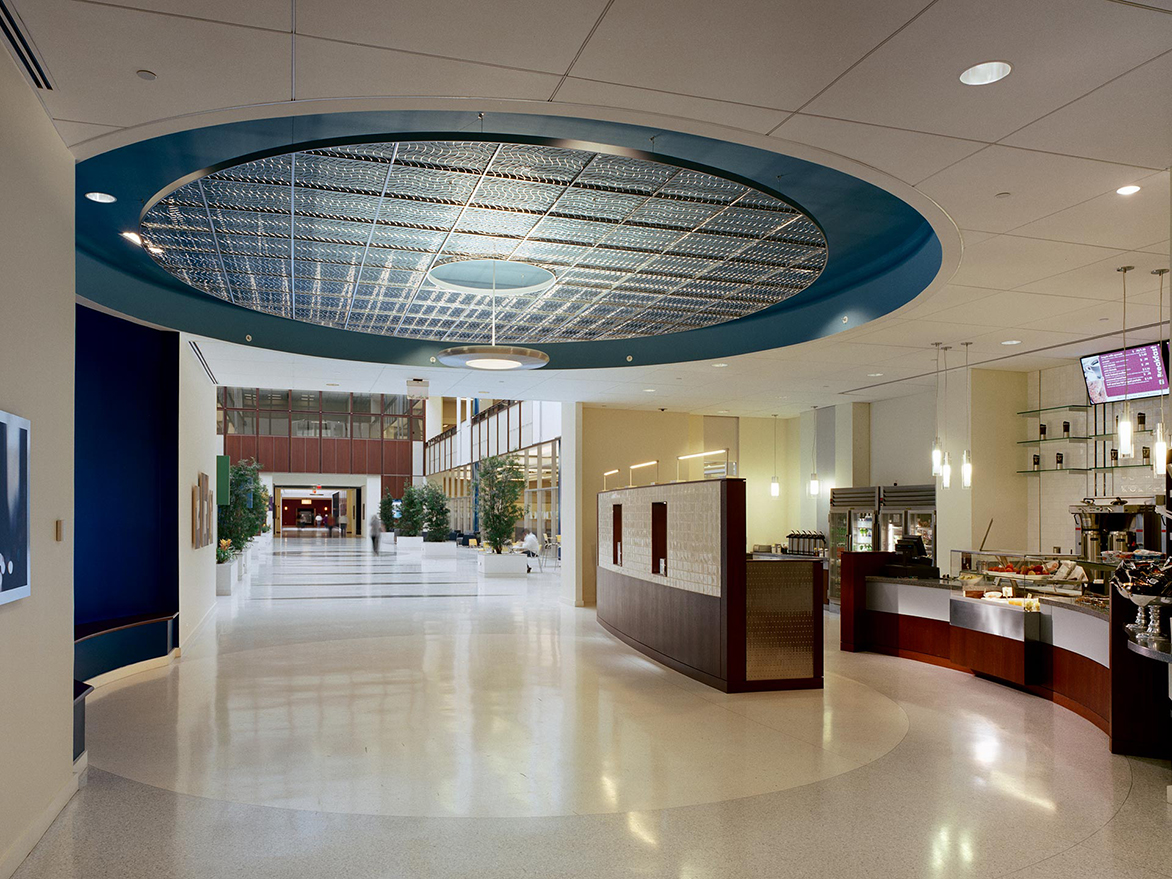

As the main entry on Aetna’s Hartford campus for recruiting, The Hartford Atrium is the primary path for users entering the building from the front entrance, garage and the Rogers Building. The space consists of five stories topped by a vast glass ceiling structure which illuminates the space and surrounding balconies with natural light. The primary objective was to update the space to provide a welcoming entrance for visitors and potential new personnel.


An important element of the project was the incorporation of Aetna’s branding colors and messaging into the architectural design. This was accomplished by adding bold graphic elements to glass walls to separate seating areas and signify divisions for pedestrian traffic. The glass walls, fitted with large printed fabric panels, colored film and text, add spots of bright color throughout the space.

A coffee kiosk situated at the entry on the main ground floor serves as a welcoming anchor and the first stop to pick up a cup of coffee or a quick snack during the day.