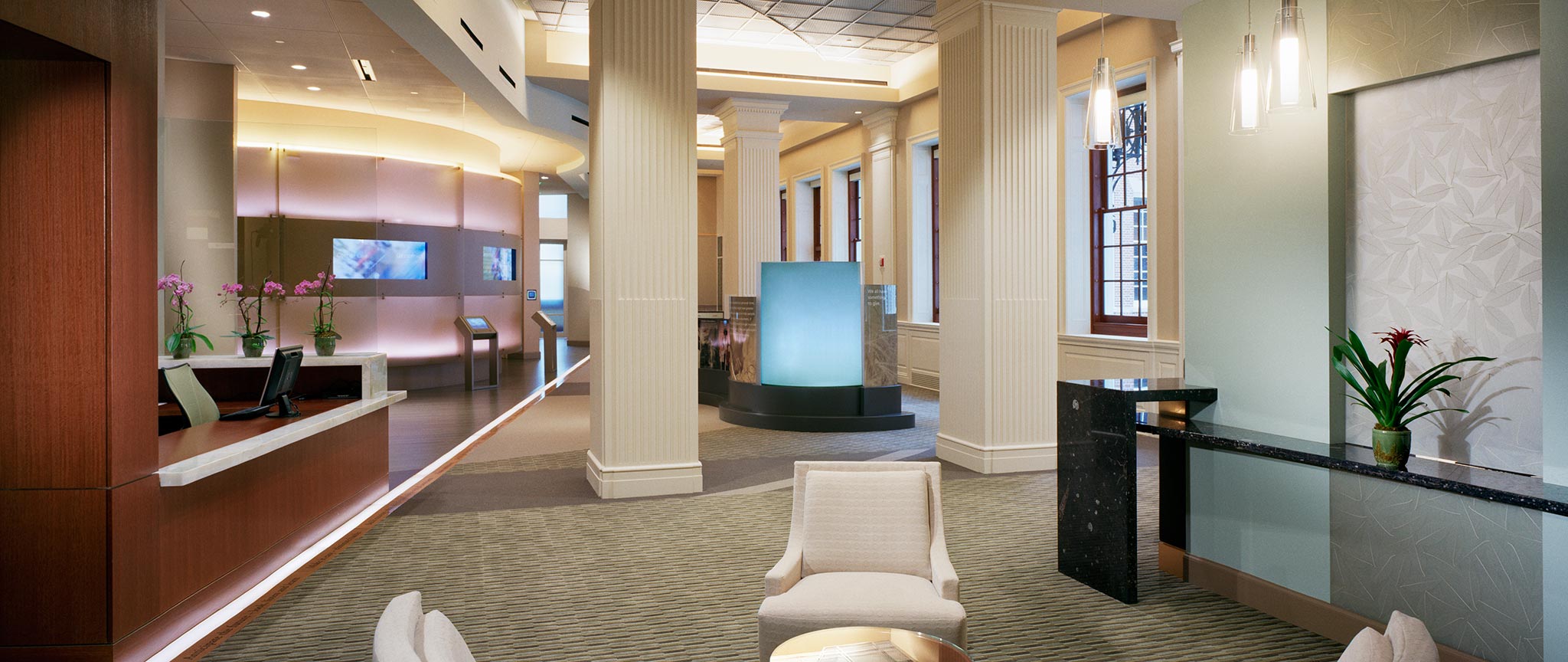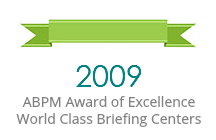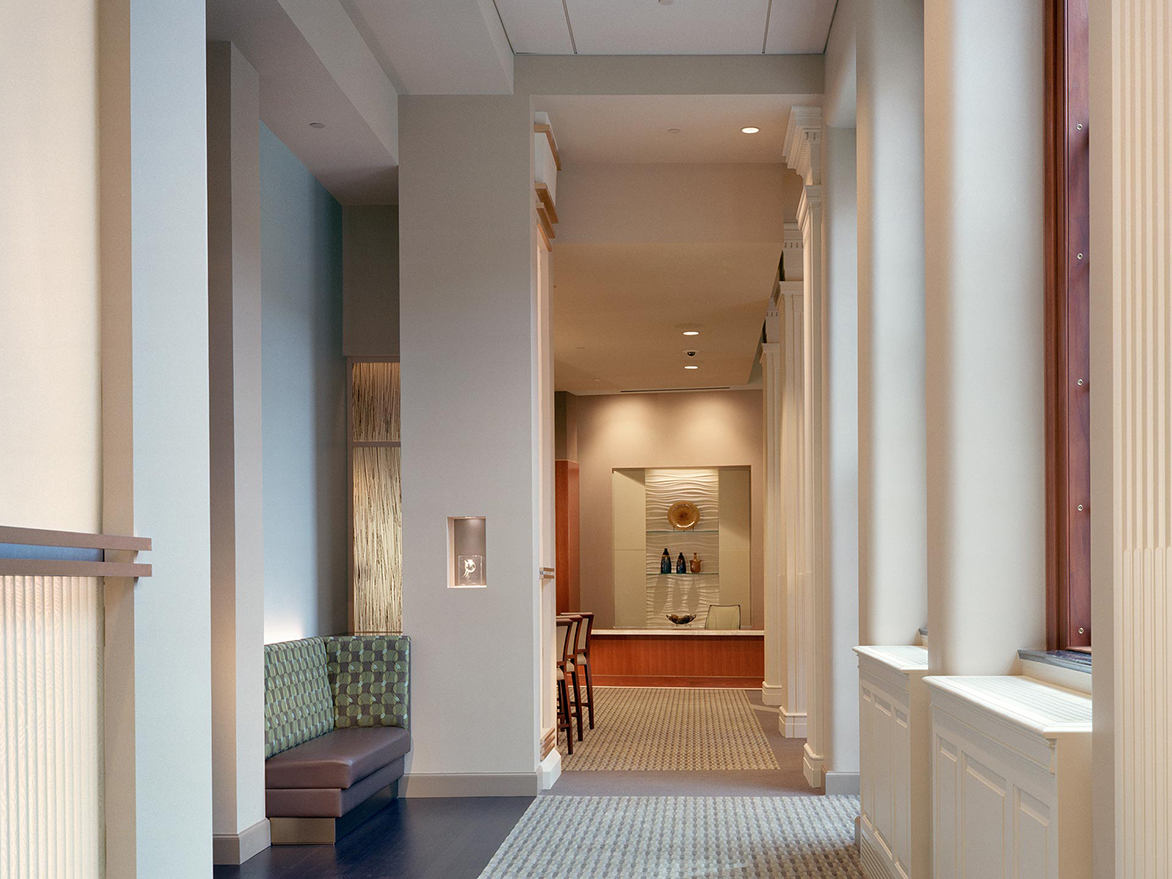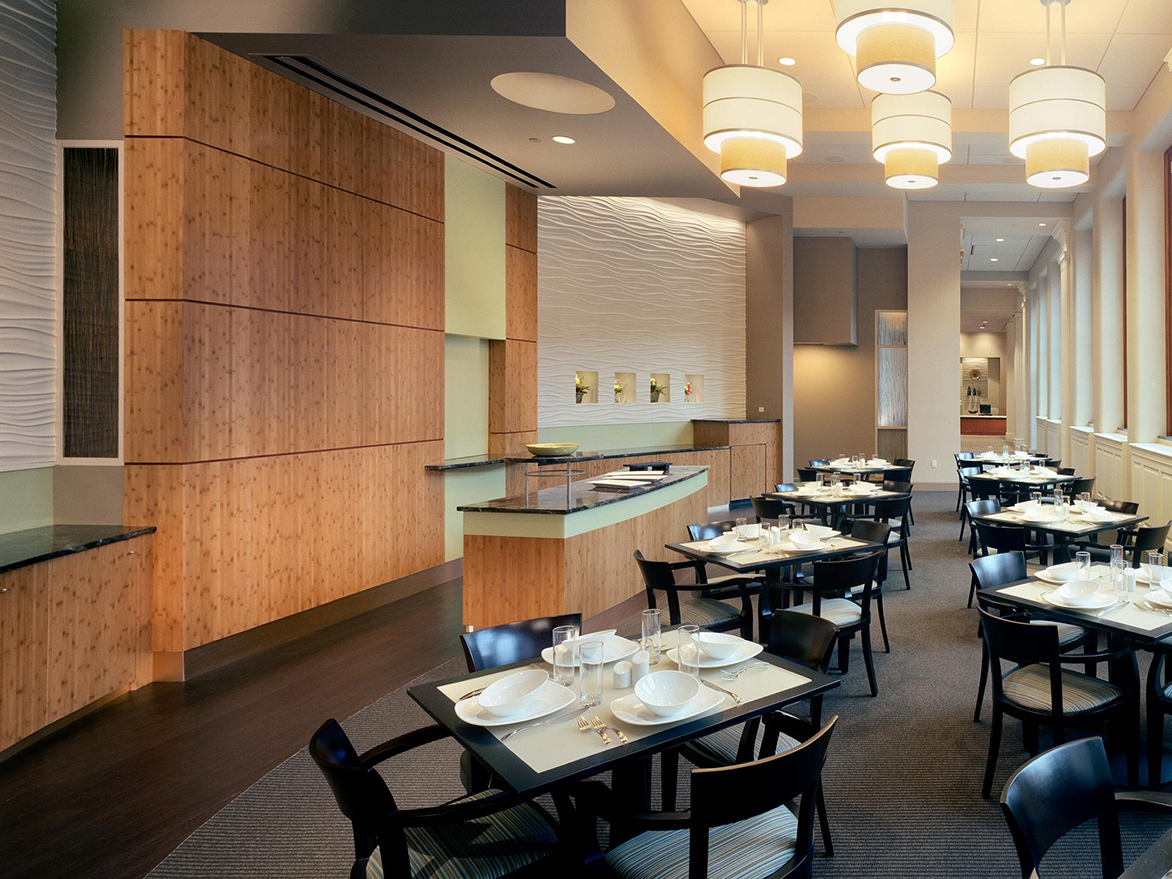

The new 15,000 square foot Aetna Customer Center couples leading technologies and sustainable building materials with the sensitive preservation of 1930s colonial revival architecture. Multimedia displays, gathering spaces and presentation rooms were planned around an existing courtyard and outdoor garden to maximize natural light with careful attention to the interactive media spaces which required a low lit environment.


Existing historic window proportions, millwork and plaster detailing were restored and blended with sustainable materials and modern building elements. Other sustainable practices included the use of rapidly renewable materials, repurposing of existing original building components and zoning and selection of mechanical systems.

The new Customer Center includes a large dining room with kitchen and servery. The space focuses on healthy food with digital displays for nutritional information for each item, heated and cooled counters. Special attention was paid to how sounds and smells affect adjacent spaces.